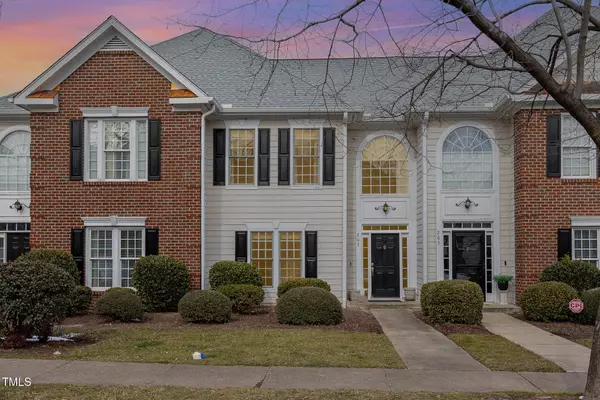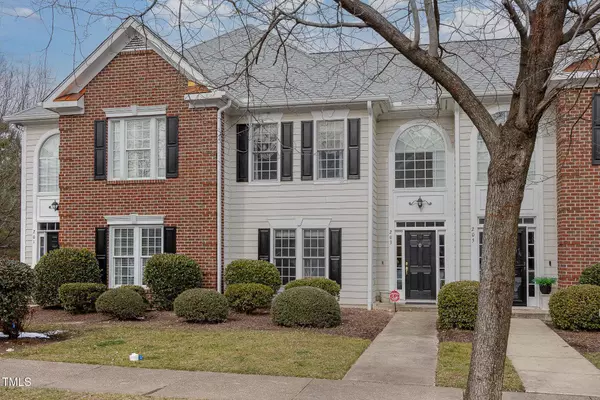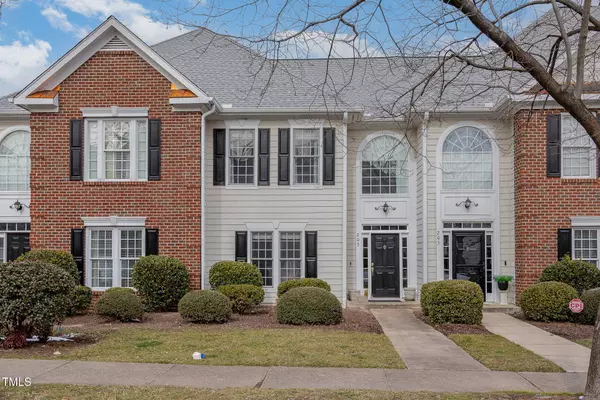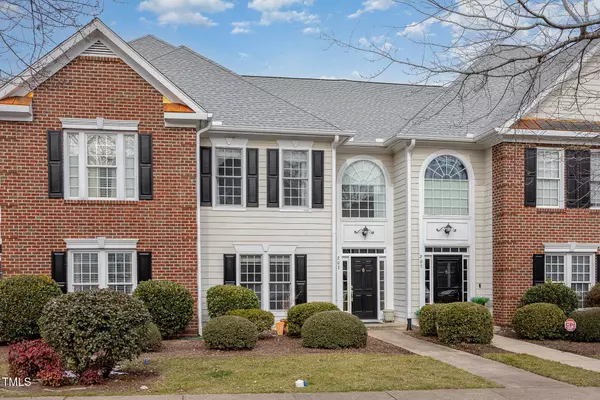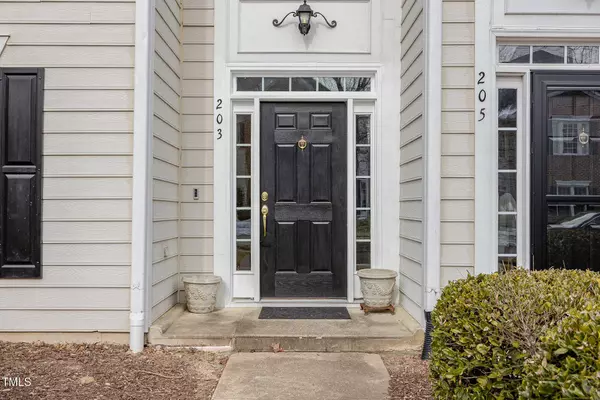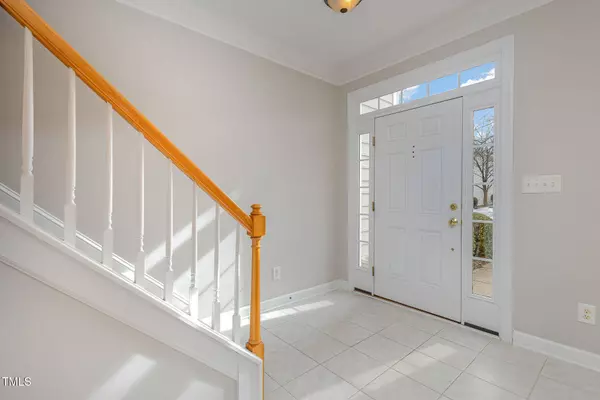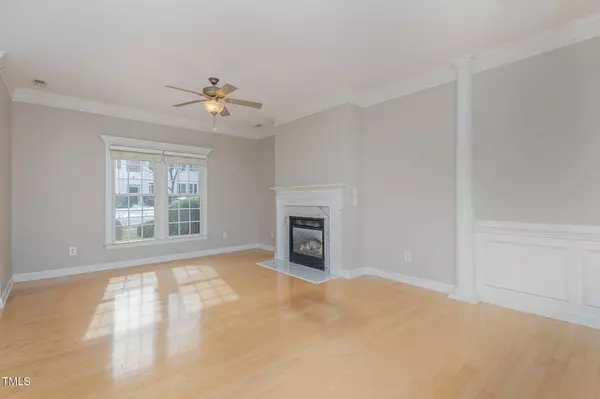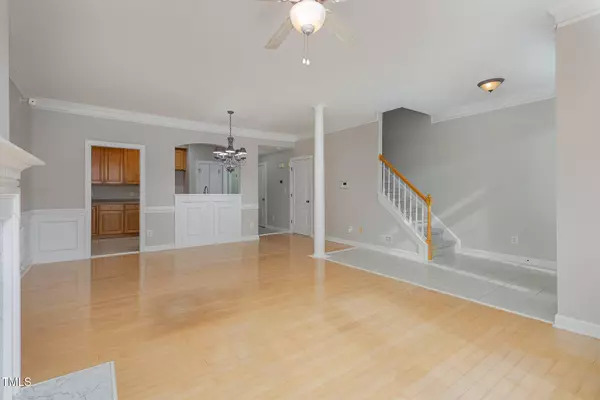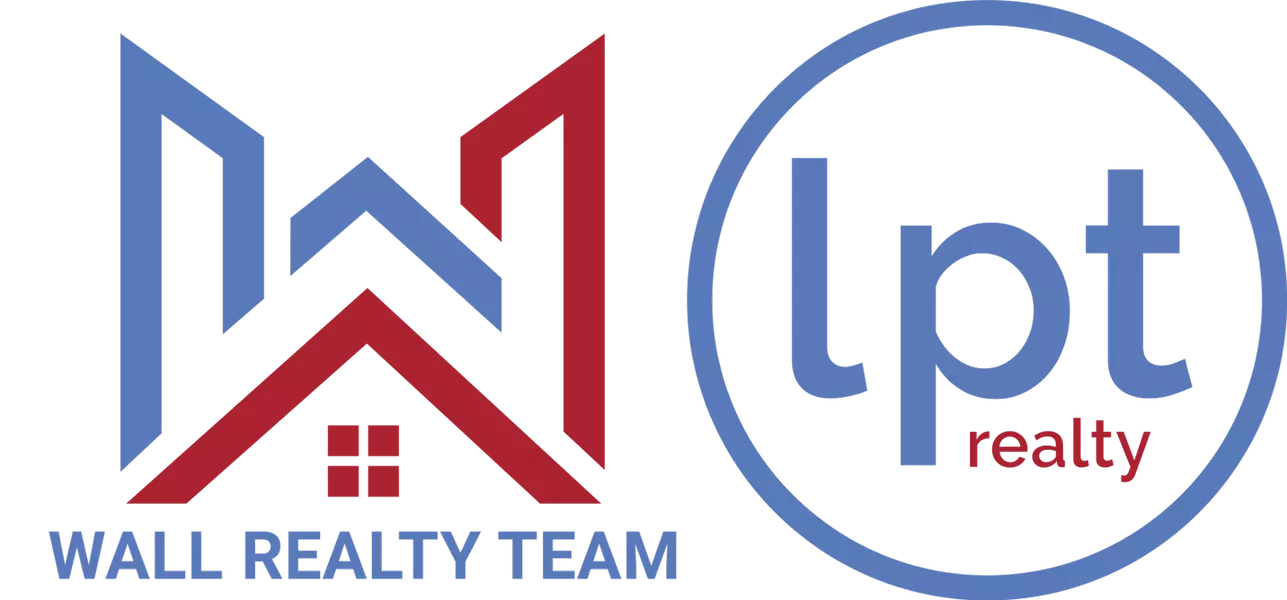
GALLERY
PROPERTY DETAIL
Key Details
Sold Price $475,000
Property Type Townhouse
Sub Type Townhouse
Listing Status Sold
Purchase Type For Sale
Square Footage 2, 273 sqft
Price per Sqft $208
Subdivision Madison Place
MLS Listing ID 10075124
Sold Date 06/13/25
Style Townhouse
Bedrooms 3
Full Baths 2
Half Baths 1
HOA Y/N Yes
Abv Grd Liv Area 2,273
Year Built 2001
Annual Tax Amount $4,172
Lot Size 2,613 Sqft
Acres 0.06
Property Sub-Type Townhouse
Source Triangle MLS
Location
State NC
County Wake
Community Airport/Runway, Curbs, Lake, Park, Playground, Pool, Restaurant, Sidewalks, Street Lights, Tennis Court(S)
Direction From Raleigh, US-1 South RT on US-64 West, RT on NC-55 West, RT on Morrisville Parkway, LFT on Ashmore Dr, LFT on Anniston Court, Townhouse on right.
Rooms
Other Rooms • Primary Bedroom: 17.5 x 13.3 (Second)
• Bedroom 2: 14.8 x 10.5 (Second)
• Bedroom 3: 15 x 10 (Second)
• Family Room: 14.6 x 13.3 (First)
• Kitchen: 9 x 13.3 (First)Basement Finished, Unheated, Walk-Out Access, Walk-Up Access
Primary Bedroom Level Second
Building
Lot Description Few Trees, Landscaped, Level
Faces From Raleigh, US-1 South RT on US-64 West, RT on NC-55 West, RT on Morrisville Parkway, LFT on Ashmore Dr, LFT on Anniston Court, Townhouse on right.
Story 2
Foundation Block, Brick/Mortar, Combination, Permanent
Sewer Public Sewer
Water Public
Architectural Style Traditional
Level or Stories 2
Structure Type Blown-In Insulation,Fiber Cement,HardiPlank Type
New Construction No
Interior
Interior Features Bathtub Only, Bathtub/Shower Combination, Bookcases, Ceiling Fan(s), High Speed Internet, Living/Dining Room Combination, Open Floorplan, Shower Only, Soaking Tub, Walk-In Closet(s), Walk-In Shower
Heating Central, Fireplace(s), Forced Air, Natural Gas, Space Heater
Cooling Central Air
Flooring Carpet, Ceramic Tile, Hardwood
Fireplaces Type Fireplace Screen, Gas, Gas Log, Living Room
Fireplace Yes
Window Features Blinds,Double Pane Windows,Screens,Shutters,Window Treatments
Appliance Dishwasher, Dryer, Electric Oven, Electric Range, Electric Water Heater, Free-Standing Electric Oven, Free-Standing Electric Range, Free-Standing Range, Microwave, Oven, Plumbed For Ice Maker, Range, Range Hood, Washer, Washer/Dryer, Water Heater
Laundry Electric Dryer Hookup, Laundry Closet, Upper Level, Washer Hookup
Exterior
Exterior Feature Balcony
Garage Spaces 2.0
Fence None
Pool Community, In Ground, Lap, Outdoor Pool
Community Features Airport/Runway, Curbs, Lake, Park, Playground, Pool, Restaurant, Sidewalks, Street Lights, Tennis Court(s)
Utilities Available Cable Available, Cable Connected, Electricity Connected, Phone Connected, Sewer Connected, Water Connected, Underground Utilities
View Y/N Yes
Roof Type Shingle,Asphalt
Street Surface Asphalt
Porch Deck, Front Porch
Garage Yes
Private Pool No
Schools
Elementary Schools Wake - Carpenter
Middle Schools Wake - Alston Ridge
High Schools Wake - Green Hope
Others
HOA Fee Include Insurance,Maintenance Grounds,Pest Control,Road Maintenance
Senior Community No
Tax ID 0282500
Special Listing Condition Standard
SIMILAR HOMES FOR SALE
Check for similar Townhouses at price around $475,000 in Cary,NC
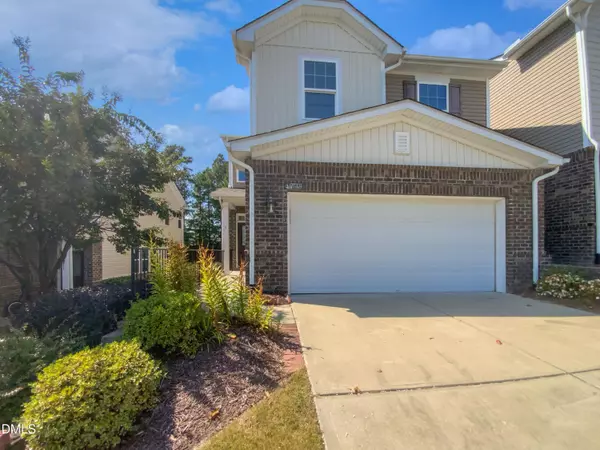
Active
$528,000
1419 Glenwater Drive, Cary, NC 27519
Listed by Opendoor Brokerage LLC4 Beds 3 Baths 2,327 SqFt
Pending
$395,000
600 Hedrick Ridge Road #104, Cary, NC 27519
Listed by SM North Carolina Brokerage2 Beds 3 Baths 1,586 SqFt
Pending
$529,900
6966 Doddridge Lane, Cary, NC 27519
Listed by Beazer Homes3 Beds 4 Baths 2,391 SqFt

