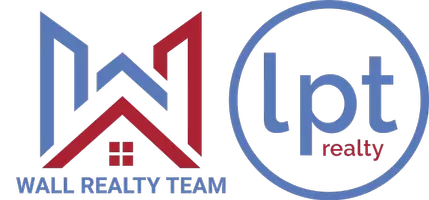Bought with Triangle Real Estate Journal
$530,000
$539,000
1.7%For more information regarding the value of a property, please contact us for a free consultation.
4 Beds
5 Baths
5,026 SqFt
SOLD DATE : 10/01/2020
Key Details
Sold Price $530,000
Property Type Single Family Home
Sub Type Single Family Residence
Listing Status Sold
Purchase Type For Sale
Square Footage 5,026 sqft
Price per Sqft $105
Subdivision Hardscrabble Plantation
MLS Listing ID 2331163
Sold Date 10/01/20
Style Site Built
Bedrooms 4
Full Baths 5
HOA Fees $108/mo
HOA Y/N Yes
Abv Grd Liv Area 5,026
Year Built 2000
Annual Tax Amount $4,005
Lot Size 1.010 Acres
Acres 1.01
Property Sub-Type Single Family Residence
Source Triangle MLS
Property Description
Immaculate, private home on wooded lot in the beautiful community of Hardscrabble. This home is an entertainers delight and offer a cooks' kitchen with granite counters and gourmet appliances. Gas logs will keep you warm in front of the stacked stone fireplace. The owners suite provides a retreat from a busy day to relax in the whirlpool or steam shower. The full walk out basement is perfect for family time and gives additional space for an in-law or nanny suite.
Location
State NC
County Durham
Community Playground, Pool, Tennis Court(S)
Direction Take I-85 to the Guess Road, Hwy 157 exit and turn north. Turn left onto St. Marys' Road. Turn right into Harscrabble Plantantation. Turn left onto Lewisham.
Rooms
Bedroom Description Entrance Hall, Dining Room, Family Room, Office, Kitchen, Breakfast Room, Primary Bedroom, Bedroom 2, Bedroom 3, Bedroom 4, Utility Room, Bonus Room, Other, Loft, Bathroom 2
Other Rooms [{"RoomType":"Entrance Hall", "RoomKey":"20230808034659708525000000", "RoomDescription":null, "RoomWidth":null, "RoomLevel":"Main", "RoomDimensions":null, "RoomLength":null}, {"RoomType":"Dining Room", "RoomKey":"20230808034659756393000000", "RoomDescription":null, "RoomWidth":null, "RoomLevel":"Main", "RoomDimensions":null, "RoomLength":null}, {"RoomType":"Family Room", "RoomKey":"20230808034659804310000000", "RoomDescription":null, "RoomWidth":null, "RoomLevel":"Main", "RoomDimensions":null, "RoomLength":null}, {"RoomType":"Office", "RoomKey":"20230808034659850733000000", "RoomDescription":null, "RoomWidth":null, "RoomLevel":"Main", "RoomDimensions":null, "RoomLength":null}, {"RoomType":"Kitchen", "RoomKey":"20230808034659893943000000", "RoomDescription":null, "RoomWidth":null, "RoomLevel":"Main", "RoomDimensions":null, "RoomLength":null}, {"RoomType":"Breakfast Room", "RoomKey":"20230808034659940556000000", "RoomDescription":null, "RoomWidth":null, "RoomLevel":"Main", "RoomDimensions":null, "RoomLength":null}, {"RoomType":"Primary Bedroom", "RoomKey":"20230808034659985266000000", "RoomDescription":null, "RoomWidth":null, "RoomLevel":"Second", "RoomDimensions":null, "RoomLength":null}, {"RoomType":"Bedroom 2", "RoomKey":"20230808034700034582000000", "RoomDescription":null, "RoomWidth":null, "RoomLevel":"Second", "RoomDimensions":null, "RoomLength":null}, {"RoomType":"Bedroom 3", "RoomKey":"20230808034700084924000000", "RoomDescription":null, "RoomWidth":null, "RoomLevel":"Second", "RoomDimensions":null, "RoomLength":null}, {"RoomType":"Bedroom 4", "RoomKey":"20230808034700131963000000", "RoomDescription":null, "RoomWidth":null, "RoomLevel":"Second", "RoomDimensions":null, "RoomLength":null}, {"RoomType":"Utility Room", "RoomKey":"20230808034700178128000000", "RoomDescription":null, "RoomWidth":null, "RoomLevel":"Main", "RoomDimensions":null, "RoomLength":null}, {"RoomType":"Bonus Room", "RoomKey":"20230808034700222143000000", "RoomDescription":"Finished Bonus Room", "RoomWidth":null, "RoomLevel":"Basement", "RoomDimensions":null, "RoomLength":null}, {"RoomType":"Other", "RoomKey":"20230808034700265182000000", "RoomDescription":"Loft", "RoomWidth":null, "RoomLevel":"Second", "RoomDimensions":null, "RoomLength":null}, {"RoomType":"Loft", "RoomKey":"20230808034700306317000000", "RoomDescription":null, "RoomWidth":null, "RoomLevel":null, "RoomDimensions":null, "RoomLength":null}, {"RoomType":"Bathroom 2", "RoomKey":"20230808034700355539000000", "RoomDescription":null, "RoomWidth":null, "RoomLevel":"Main", "RoomDimensions":null, "RoomLength":null}]
Basement Finished
Primary Bedroom Level Entrance Hall (Main), Dining Room (Main), Family Room (Main), Office (Main), Kitchen (Main), Breakfast Room (Main), Primary Bedr
Interior
Interior Features Bathtub/Shower Combination, Bookcases, Cathedral Ceiling(s), Ceiling Fan(s), Coffered Ceiling(s), Entrance Foyer, Granite Counters, High Ceilings, Pantry, Shower Only, Walk-In Closet(s), Whirlpool Tub
Heating Electric, Forced Air, Natural Gas, Zoned
Cooling Central Air, Zoned
Flooring Carpet, Ceramic Tile, Hardwood
Fireplaces Number 1
Fireplaces Type Family Room, Gas, Gas Log
Fireplace Yes
Window Features Insulated Windows
Appliance Dishwasher, Dryer, Plumbed For Ice Maker, Range Hood, Refrigerator, Tankless Water Heater, Washer
Laundry Laundry Room, Main Level
Exterior
Garage Spaces 3.0
Fence Invisible
Community Features Playground, Pool, Tennis Court(s)
View Y/N Yes
Porch Covered, Deck, Patio, Porch
Garage No
Private Pool No
Building
Lot Description Hardwood Trees, Landscaped, Open Lot, Wooded
Faces Take I-85 to the Guess Road, Hwy 157 exit and turn north. Turn left onto St. Marys' Road. Turn right into Harscrabble Plantantation. Turn left onto Lewisham.
Sewer Septic Tank
Water Public
Architectural Style Transitional
Structure Type Brick Veneer,Fiber Cement
New Construction No
Schools
Elementary Schools Durham - Little River
Middle Schools Durham - Carrington
High Schools Durham - Northern
Others
Senior Community No
Read Less Info
Want to know what your home might be worth? Contact us for a FREE valuation!

Our team is ready to help you sell your home for the highest possible price ASAP

Find out why customers are choosing LPT Realty to meet their real estate needs

