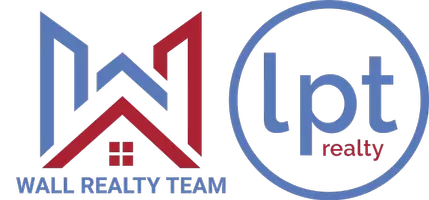Bought with Keller Williams Realty
$425,000
$440,000
3.4%For more information regarding the value of a property, please contact us for a free consultation.
4 Beds
4 Baths
3,053 SqFt
SOLD DATE : 05/01/2023
Key Details
Sold Price $425,000
Property Type Single Family Home
Sub Type Single Family Residence
Listing Status Sold
Purchase Type For Sale
Square Footage 3,053 sqft
Price per Sqft $139
MLS Listing ID LP699136
Sold Date 05/01/23
Bedrooms 4
Full Baths 3
Half Baths 1
HOA Fees $21/mo
HOA Y/N Yes
Abv Grd Liv Area 3,053
Year Built 2010
Lot Size 0.920 Acres
Acres 0.92
Property Sub-Type Single Family Residence
Source Triangle MLS
Property Description
Welcome to Brownstone Farms. This beautiful home custom Stone & Vinyl Ranch on two lots one & only in subdivision , with 4 Bedrooms & 3.5 Baths, 10' Smooth Ceilings, Hardwood Flooring in the Great Room & Formal Dining Room, Double Sided Gas Fireplace for Great & Formal Rooms, Real Wood Staircase, Stainless Appliances with Granite in the Kitchen, Owners Suite with Jetted Tub, Separate Shower, Dual Vanity & Walk in Closet, Rear 24 x 13 open Deck & Closed patio overlooking spacious Backyard. Separate sun room for those cozy evening while you watch the sunset , Glamorous owners bath with super large closets , laundry room, double garage with plenty parking space at the front entrance, eat in kitchen with stainless steel appliances that include double ovens , Owners suite is downstairs .Large yard space for play & entertainment. Situated close to shopping centers, minutes away from Fort Bragg & half a mile away from the Bayonet Puppy Creek Golf Course .
Location
State NC
County Hoke
Direction Raeford Rd south, cross into Hoke County, L/Johnson Mill Rd, go thru stop sign to next intersection L/Parker Church Rd, turn R/into neighborhood
Interior
Interior Features Cathedral Ceiling(s), Ceiling Fan(s), Entrance Foyer, Granite Counters, Kitchen/Dining Room Combination, Master Downstairs, Separate Shower, Tray Ceiling(s), Walk-In Closet(s), Whirlpool Tub
Heating Heat Pump
Cooling Central Air, Electric
Flooring Ceramic Tile, Hardwood, Tile, Vinyl
Fireplaces Number 1
Fireplaces Type Gas, Gas Log, Ventless
Fireplace Yes
Appliance Dishwasher, Double Oven, Microwave, Range, Refrigerator, Washer/Dryer
Laundry Inside
Exterior
Garage Spaces 2.0
Fence Partial
View Y/N Yes
Porch Covered, Deck, Patio, Porch, Screened
Garage Yes
Private Pool No
Building
Faces Raeford Rd south, cross into Hoke County, L/Johnson Mill Rd, go thru stop sign to next intersection L/Parker Church Rd, turn R/into neighborhood
Foundation Slab
Sewer Septic Tank
Structure Type Stone Veneer,Vinyl Siding
New Construction No
Others
Tax ID 494550001357
Special Listing Condition Standard
Read Less Info
Want to know what your home might be worth? Contact us for a FREE valuation!

Our team is ready to help you sell your home for the highest possible price ASAP

Find out why customers are choosing LPT Realty to meet their real estate needs

