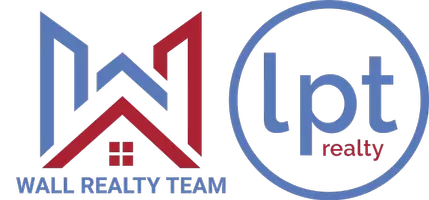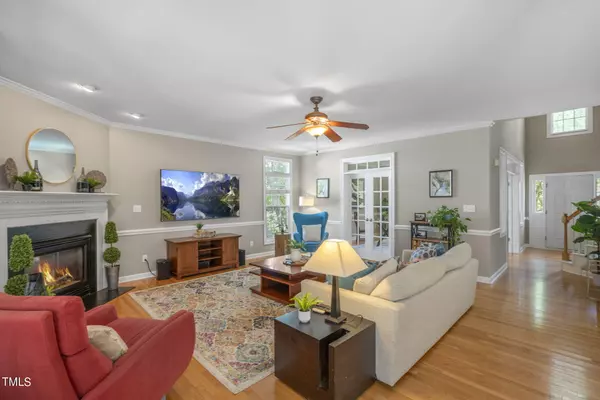Bought with HODGE & KITTRELL SOTHEBYS INTE
$830,000
$835,000
0.6%For more information regarding the value of a property, please contact us for a free consultation.
4 Beds
3 Baths
3,337 SqFt
SOLD DATE : 10/01/2024
Key Details
Sold Price $830,000
Property Type Single Family Home
Sub Type Single Family Residence
Listing Status Sold
Purchase Type For Sale
Square Footage 3,337 sqft
Price per Sqft $248
Subdivision Brookstone
MLS Listing ID 10045469
Sold Date 10/01/24
Style House
Bedrooms 4
Full Baths 2
Half Baths 1
HOA Fees $26
HOA Y/N Yes
Abv Grd Liv Area 3,337
Originating Board Triangle MLS
Year Built 1998
Annual Tax Amount $6,619
Lot Size 0.410 Acres
Acres 0.41
Property Description
Step into this stunning 4-bedroom masterpiece, perfectly nestled in the highly sought-after Brookstone community. This home exudes elegance with site-finished hardwood floors gracing the entire first floor. The first-floor office is perfect for remote work or a quiet reading nook, and the brand-new 3 season porch with vaulted ceilings and a cozy wood-burning fireplace is ideal for year-round enjoyment.
The heart of this home is undoubtedly the kitchen, which has been meticulously renovated to impress. With top shelf appliances, ample counter space, and a lovely design, this kitchen is truly a showstopper. Don't miss the charming butler's pantry that seamlessly connects the kitchen to the elegant dining room, perfect for entertaining guests.
This spacious home not only offers four generous bedrooms but also features an oversized bonus room, perfect for a play area, home theater, or game room. An additional conditioned space off the bonus room can be transformed into a whimsical hideout or a second office, providing endless possibilities.
Situated on a large .41 acre flat, private cul-de-sac lot, this home offers a serene retreat. The expansive backyard is ideal for running, playing, or even adding a pool. The spacious garage features additional shelving for all your storage needs. The driveway is perfect for kids to ride bikes or shoot hoops. Enjoy the community amenities, including a pool, walking trails, and proximity to top-rated schools. With easy access to major highways like 540, this home combines convenience with tranquility. Don't miss out on this exceptional property that is ready to welcome you home. Schedule a tour today and experience the perfect blend of luxury, comfort, and community living!
Location
State NC
County Wake
Community Pool
Direction From 540: Take the Green Level Rd exit towards Cary. Right on HWY 55. Left on Lewey Drive. Left on Josephn Pond Drive. Home will be on the left.
Interior
Interior Features Bathtub/Shower Combination, Ceiling Fan(s), Double Vanity, Eat-in Kitchen, Entrance Foyer, High Ceilings, Kitchen Island, Pantry, Quartz Counters, Separate Shower, Smooth Ceilings, Soaking Tub, Walk-In Closet(s)
Heating Forced Air, Natural Gas
Cooling Ceiling Fan(s), Central Air
Flooring Carpet, Hardwood, Vinyl
Fireplaces Type Gas Log, Wood Burning
Fireplace Yes
Appliance Dishwasher, Gas Cooktop, Microwave, Oven, Stainless Steel Appliance(s), Water Heater
Laundry Laundry Room, Main Level
Exterior
Exterior Feature Rain Gutters
Garage Spaces 2.0
Pool Association, Community, Swimming Pool Com/Fee
Community Features Pool
View Y/N Yes
Roof Type Shingle
Porch Patio, Porch, Screened
Garage Yes
Private Pool No
Building
Lot Description Cul-De-Sac, Hardwood Trees, Landscaped
Faces From 540: Take the Green Level Rd exit towards Cary. Right on HWY 55. Left on Lewey Drive. Left on Josephn Pond Drive. Home will be on the left.
Foundation Raised
Sewer Public Sewer
Water Public
Architectural Style Transitional
Structure Type Brick,Fiber Cement
New Construction No
Schools
Elementary Schools Wake - Turner Creek Road Year Round
Middle Schools Wake - Salem
High Schools Wake - Green Hope
Others
HOA Fee Include Maintenance Grounds,Special Assessments
Tax ID 0733873570
Special Listing Condition Standard
Read Less Info
Want to know what your home might be worth? Contact us for a FREE valuation!

Our team is ready to help you sell your home for the highest possible price ASAP


Find out why customers are choosing LPT Realty to meet their real estate needs






