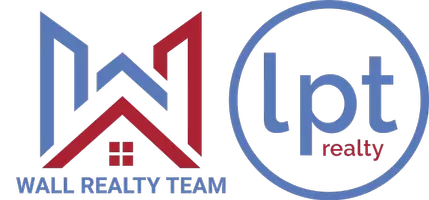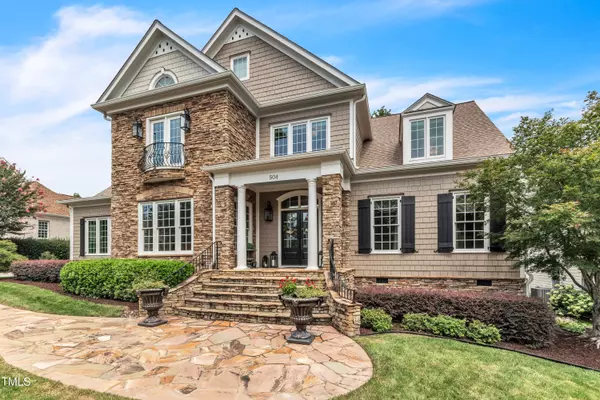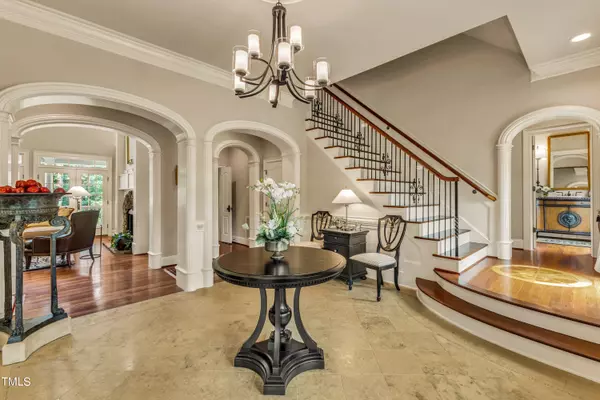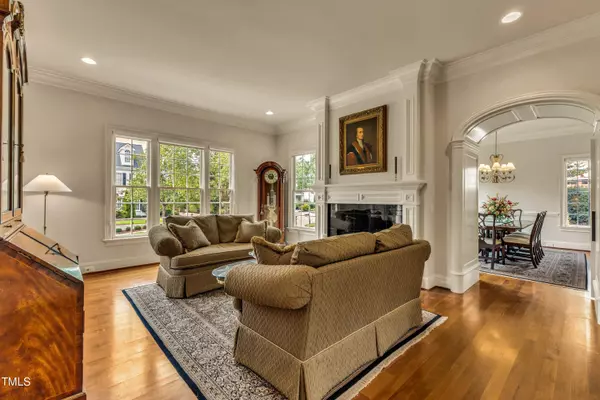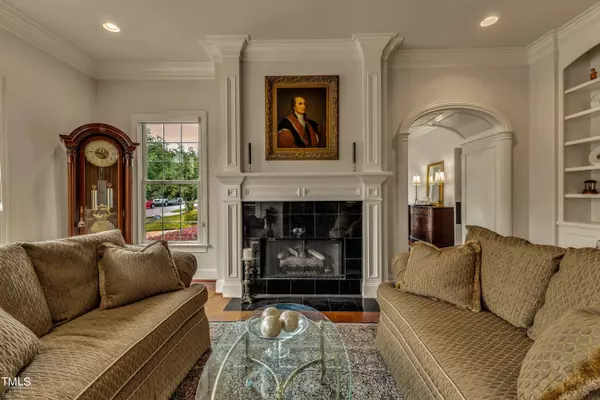Bought with Howard Perry & Walston Realtor
$1,495,000
$1,495,000
For more information regarding the value of a property, please contact us for a free consultation.
5 Beds
4 Baths
5,106 SqFt
SOLD DATE : 11/21/2024
Key Details
Sold Price $1,495,000
Property Type Single Family Home
Sub Type Single Family Residence
Listing Status Sold
Purchase Type For Sale
Square Footage 5,106 sqft
Price per Sqft $292
Subdivision Carpenter Village
MLS Listing ID 10046736
Sold Date 11/21/24
Style House
Bedrooms 5
Full Baths 3
Half Baths 1
HOA Fees $82/qua
HOA Y/N Yes
Abv Grd Liv Area 5,106
Originating Board Triangle MLS
Year Built 2001
Annual Tax Amount $8,165
Lot Size 0.340 Acres
Acres 0.34
Property Description
Welcome to a home where quality meets elegance. Originally featured in the Dreamhouse Showcase 2001, this residence is thoughtfully designed with a smart floor plan and excellent craftsmanship, making it an exceptional home.
As you enter, you're welcomed by a grand, light-filled entryway with custom archways, travertine tile, and formal rooms with fireplaces. The two-story great room is particularly striking, featuring a stone-surround fireplace that adds warmth and character.
The first floor features beautiful mahogany floors, leading to a luxurious primary bedroom with a spa-like bathroom, completed in 2015. Perfect for entertaining, the home boasts a gourmet kitchen with top-tier appliances, including a Viking stove and double oven, Miele dishwasher, and Sub-Zero refrigerators. There's also a beverage bar with an ice maker, and the adjacent dining room is spacious enough for large gatherings. The Bose stereo system and Ethernet wiring enhance the home's functionality, while a first-floor laundry room, with a sink adds convenience.
The great room is open to the kitchen, creating a seamless flow for entertaining. Step out onto the mahogany veranda and enjoy the privacy of the lush backyard and stone patio. Upstairs, you'll find a spacious bonus room with a custom bar, three bright bedrooms, and two full baths en suite. A fifth bedroom, currently used as an office, offers walk-in attic access for extra storage. The front and back staircases lead to two second-floor landings, with a balcony that overlooks the great room, filling the upper level with natural light.
This home has been carefully maintained and upgraded, including a new roof in 2021, highly efficient HVAC systems in 2020 and 2023, and updated paint and lighting throughout. Located in the desirable Carpenter Village, you'll have access to community amenities like a pool, tennis courts, and parks, along with excellent schools This home is on the very edge of the RDU Noise notification. Disclosure provided. Don't miss your chance to own this special home.
Location
State NC
County Wake
Community Clubhouse, Playground, Pool, Sidewalks, Street Lights, Tennis Court(S)
Zoning R20P
Direction Aviation Pkwy South to Presidents Walk Lane to April Bloom to Dominion Hill Drive to Ballad Creek Ct.
Rooms
Basement Crawl Space
Interior
Interior Features Bookcases, Breakfast Bar, Built-in Features, Pantry, Cathedral Ceiling(s), Central Vacuum, Chandelier, Crown Molding, Dressing Room, Dual Closets, Eat-in Kitchen, Entrance Foyer, Granite Counters, High Ceilings, Kitchen Island, Open Floorplan, Master Downstairs, Room Over Garage, Smooth Ceilings, Soaking Tub, Sound System, Walk-In Closet(s), Walk-In Shower, Wet Bar, Wired for Data
Heating Central, Forced Air, See Remarks
Cooling Central Air
Flooring Carpet, Hardwood, Tile
Fireplaces Number 2
Fireplaces Type Gas, Great Room, Living Room
Fireplace Yes
Window Features Plantation Shutters,Window Coverings,Window Treatments
Appliance Bar Fridge, Built-In Electric Oven, Built-In Gas Range, Built-In Refrigerator, Convection Oven, Cooktop, Dishwasher, Disposal, Double Oven, Down Draft, Dryer, Electric Oven, Exhaust Fan, Gas Cooktop, Warming Drawer, Washer/Dryer, Water Heater, Wine Refrigerator, Other
Laundry Laundry Room, Main Level, Sink
Exterior
Exterior Feature Balcony, Private Yard
Garage Spaces 3.0
Community Features Clubhouse, Playground, Pool, Sidewalks, Street Lights, Tennis Court(s)
Utilities Available Cable Connected, Electricity Connected, Natural Gas Available, Natural Gas Connected, Phone Connected, Sewer Connected, Water Available, Underground Utilities
Waterfront No
View Y/N Yes
Roof Type Asphalt
Street Surface Paved
Porch Deck
Garage Yes
Private Pool No
Building
Lot Description Hardwood Trees, Private
Faces Aviation Pkwy South to Presidents Walk Lane to April Bloom to Dominion Hill Drive to Ballad Creek Ct.
Story 2
Foundation Block
Sewer Public Sewer
Water Public
Architectural Style Colonial, Traditional
Level or Stories 2
Structure Type HardiPlank Type,Stone
New Construction No
Schools
Elementary Schools Wake - Carpenter
Middle Schools Wake - Alston Ridge
High Schools Wake - Green Hope
Others
HOA Fee Include Maintenance Grounds,Storm Water Maintenance
Senior Community false
Tax ID 0745.03027730.000
Special Listing Condition Standard
Read Less Info
Want to know what your home might be worth? Contact us for a FREE valuation!

Our team is ready to help you sell your home for the highest possible price ASAP


Find out why customers are choosing LPT Realty to meet their real estate needs
