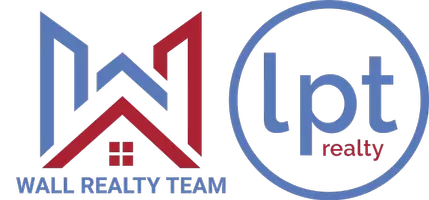Bought with Silver Star Real Estate
$516,500
$525,000
1.6%For more information regarding the value of a property, please contact us for a free consultation.
3 Beds
3 Baths
2,153 SqFt
SOLD DATE : 12/30/2024
Key Details
Sold Price $516,500
Property Type Single Family Home
Sub Type Single Family Residence
Listing Status Sold
Purchase Type For Sale
Square Footage 2,153 sqft
Price per Sqft $239
Subdivision Chaunceys At Twin Cedars
MLS Listing ID 10051332
Sold Date 12/30/24
Bedrooms 3
Full Baths 2
Half Baths 1
HOA Fees $8/ann
HOA Y/N Yes
Abv Grd Liv Area 2,153
Year Built 1998
Annual Tax Amount $3,355
Lot Size 0.920 Acres
Acres 0.92
Property Sub-Type Single Family Residence
Source Triangle MLS
Property Description
This stunning property sits on a .92-acre lot and boasts a luxurious 1st floor primary bedroom with a trey ceiling, spacious walk-in closet, double vanity sinks, garden tub, separate shower, and water closet. The open floor plan features a kitchen that opens to the family room, which includes a vaulted ceiling. You'll find plenty of bright white cabinets in the kitchen and hardwood floors throughout the 1st floor, except in the primary bedroom. The 2nd floor showcases two sizable bedrooms, a loft, and a bonus room, all with new carpet. 2'' blinds are installed throughout the house. Outside, the fenced backyard includes a deck with trellis and two separate patios, one with pavers and one with gravel, perfect for a firepit. Additionally, there's a 16 x 10 storage shed that can be used as a workshop or outdoor equipment storage. The property also features a fantastic side load 2-car garage with extra storage space. NEW water heater November, 2024 *No mandatory HOA
Location
State NC
County Wake
Zoning R-40W
Direction US 1 North to 98 West, Right on Thompson Mill, Left on Triffle Road, Left on Chouder Lane.
Rooms
Bedroom Description Primary Bedroom, Family Room, Kitchen, Dining Room, Breakfast Room, Laundry, Entrance Hall, Bedroom 2, Bathroom 3, Bonus Room, Mud Room, Loft, Other, Other
Other Rooms Pergola, Shed(s), Workshop
Interior
Interior Features Entrance Foyer, Master Downstairs, Room Over Garage, Smooth Ceilings, Soaking Tub, Vaulted Ceiling(s)
Heating Electric, Forced Air
Cooling Central Air
Flooring Carpet, Hardwood, Linoleum, Tile
Fireplaces Number 1
Fireplaces Type Family Room, Gas Log, Propane
Fireplace Yes
Window Features Blinds
Appliance Dishwasher, Electric Oven, Microwave, Refrigerator, Washer/Dryer
Laundry Laundry Room, Main Level
Exterior
Exterior Feature Fenced Yard
Garage Spaces 2.0
Fence Back Yard
Utilities Available Cable Connected, Electricity Connected, Phone Connected, Septic Connected, Water Connected, Propane
View Y/N Yes
Roof Type Shingle
Street Surface Asphalt
Porch Deck, Patio
Garage Yes
Private Pool No
Building
Lot Description Back Yard, Front Yard, Landscaped
Faces US 1 North to 98 West, Right on Thompson Mill, Left on Triffle Road, Left on Chouder Lane.
Story 1
Foundation Brick/Mortar
Sewer Septic Tank
Water Well
Architectural Style Traditional
Level or Stories 1
Structure Type Brick Veneer,Fiber Cement,Masonite
New Construction No
Schools
Elementary Schools Wake - Forest Pines
Middle Schools Wake - Wake Forest
High Schools Wake - Wake Forest
Others
HOA Fee Include None
Senior Community false
Tax ID 1831185858
Special Listing Condition Standard
Read Less Info
Want to know what your home might be worth? Contact us for a FREE valuation!

Our team is ready to help you sell your home for the highest possible price ASAP

Find out why customers are choosing LPT Realty to meet their real estate needs

