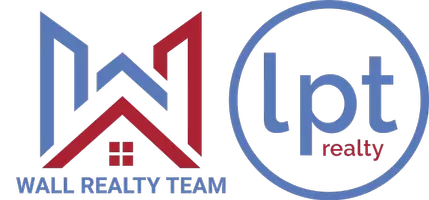Bought with RE/MAX Southern Properties LLC
$357,000
$355,000
0.6%For more information regarding the value of a property, please contact us for a free consultation.
4 Beds
3 Baths
2,225 SqFt
SOLD DATE : 06/26/2025
Key Details
Sold Price $357,000
Property Type Single Family Home
Sub Type Single Family Residence
Listing Status Sold
Purchase Type For Sale
Square Footage 2,225 sqft
Price per Sqft $160
Subdivision Anderson Creek Club
MLS Listing ID 10089210
Sold Date 06/26/25
Style Site Built
Bedrooms 4
Full Baths 2
Half Baths 1
HOA Fees $261/mo
HOA Y/N Yes
Abv Grd Liv Area 2,225
Year Built 2020
Annual Tax Amount $2,178
Lot Size 0.280 Acres
Acres 0.28
Property Sub-Type Single Family Residence
Source Triangle MLS
Property Description
This beautiful home has it all! A spacious living room opens to the kitchen with granite counters, a large island with sink, and a breakfast area. Cabinets feature soft touch close in the kitchen and bathrooms. A large master bedroom with tray ceilings is situated on the first floor with a separate walk in closet and private bathroom with a linen closet, separate soaking tub and shower. The living room is open to the master bedroom located on the first floor features a private master bath with a separate tub and shower and walk in closet. Off the foyer is a flex room, the laundry room and half bath. The second floor is home to three bedrooms and a full bath. The spacious fenced in backyard and enclosed deck make for the perfect place to spend Spring days and evenings. POA dues include internet, access to the onsite fitness center, and much more!
Location
State NC
County Harnett
Community Clubhouse, Fishing, Fitness Center, Gated, Golf, Park, Playground, Pool, Tennis Court(S)
Direction From Fayetteville or Ft Bragg follow 210 N to Ray Rd or 87 N to Nursery Rd to Anderson Creek Club.NC HWY 27to Nursery Road, left at Ray Road, left at Anderson Creek Club, or from Fayetteville or Ft Bragg follow 210 N to Ray Rd or 87 N to Nursery Rd and to Anderson Creek Club.
Rooms
Bedroom Description Primary Bedroom
Basement Crawl Space
Interior
Interior Features Bathtub/Shower Combination, Double Vanity, Eat-in Kitchen, Granite Counters, Kitchen Island, Pantry, Master Downstairs, Separate Shower, Tray Ceiling(s), Walk-In Closet(s)
Heating Central, Electric
Cooling Central Air, Electric
Flooring Carpet, Vinyl, Tile
Appliance Dishwasher, Disposal, Double Oven, Dryer, Electric Cooktop, Electric Water Heater, Microwave, Refrigerator, Stainless Steel Appliance(s), Oven, Washer
Laundry Laundry Room, Main Level
Exterior
Garage Spaces 1.0
Fence Back Yard, Fenced
Pool Association
Community Features Clubhouse, Fishing, Fitness Center, Gated, Golf, Park, Playground, Pool, Tennis Court(s)
View Y/N Yes
Roof Type Shingle
Street Surface Paved
Porch Covered, Patio, Porch, Screened
Garage Yes
Private Pool No
Building
Lot Description Back Yard
Faces From Fayetteville or Ft Bragg follow 210 N to Ray Rd or 87 N to Nursery Rd to Anderson Creek Club.NC HWY 27to Nursery Road, left at Ray Road, left at Anderson Creek Club, or from Fayetteville or Ft Bragg follow 210 N to Ray Rd or 87 N to Nursery Rd and to Anderson Creek Club.
Story 2
Foundation Block
Sewer Public Sewer
Water Public
Architectural Style Craftsman
Level or Stories 2
Structure Type Fiber Cement
New Construction No
Schools
Elementary Schools Harnett - Overhills
Middle Schools Harnett - West Harnett
High Schools Harnett - Overhills
Others
HOA Fee Include Internet,Maintenance Grounds,Maintenance Structure,Road Maintenance,Security
Tax ID 01053528 0100 14
Special Listing Condition Standard
Read Less Info
Want to know what your home might be worth? Contact us for a FREE valuation!

Our team is ready to help you sell your home for the highest possible price ASAP

Find out why customers are choosing LPT Realty to meet their real estate needs

