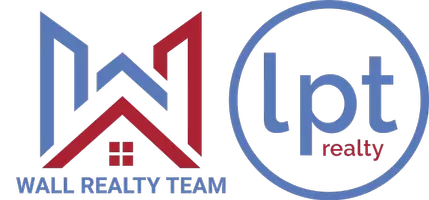Bought with Keller Williams Elite Realty
$284,000
$290,000
2.1%For more information regarding the value of a property, please contact us for a free consultation.
3 Beds
2 Baths
1,160 SqFt
SOLD DATE : 07/28/2025
Key Details
Sold Price $284,000
Property Type Single Family Home
Sub Type Single Family Residence
Listing Status Sold
Purchase Type For Sale
Square Footage 1,160 sqft
Price per Sqft $244
Subdivision Covington Cross
MLS Listing ID 10101017
Sold Date 07/28/25
Style House,Site Built
Bedrooms 3
Full Baths 2
HOA Fees $74/qua
HOA Y/N Yes
Abv Grd Liv Area 1,160
Year Built 1997
Annual Tax Amount $1,950
Lot Size 10,018 Sqft
Acres 0.23
Property Sub-Type Single Family Residence
Source Triangle MLS
Property Description
Enjoy the ease of 1 floor living in this beautiful updated ranch on great culdesac homesite w/lush landscaping. Bright & open floor plan has family room with cathedral ceiling, fan, laminate hardwoods, TV niche & fireplace. Dining room features laminate hardwoods & door to deck. Spacious, functional kitchen w/black appliances & neutral tile floor. Primary suite boasts his & hers closets & private bath w/oversized walk-in shower. Large deck overlooks fenced back yard and paver patio. Oversized 1 car garage. New HVAC 2024. Conveniently located to shopping, dining & access to I-264 Bypass & I-540.
Location
State NC
County Wake
Community Street Lights
Zoning GR8
Direction Hwy 64 East to R onto Smithfield Rd. L into Covington Cross on Covington Cross. L onto Troubador. L onto Swordsman Court. Home is on the left.
Rooms
Bedroom Description Entrance Hall, Dining Room, Family Room, Kitchen, Primary Bedroom, Bedroom 2, Bedroom 3, Laundry
Other Rooms [{"RoomType":"Entrance Hall", "RoomKey":"20250605182008739401000000", "RoomDescription":null, "RoomWidth":null, "RoomLevel":"Main", "RoomDimensions":null, "RoomLength":null}, {"RoomType":"Dining Room", "RoomKey":"20250605182008757375000000", "RoomDescription":null, "RoomWidth":null, "RoomLevel":"Main", "RoomDimensions":null, "RoomLength":null}, {"RoomType":"Family Room", "RoomKey":"20250605182008775269000000", "RoomDescription":null, "RoomWidth":null, "RoomLevel":"Main", "RoomDimensions":null, "RoomLength":null}, {"RoomType":"Kitchen", "RoomKey":"20250605182008792842000000", "RoomDescription":null, "RoomWidth":null, "RoomLevel":"Main", "RoomDimensions":null, "RoomLength":null}, {"RoomType":"Primary Bedroom", "RoomKey":"20250605182008810240000000", "RoomDescription":null, "RoomWidth":null, "RoomLevel":"Main", "RoomDimensions":null, "RoomLength":null}, {"RoomType":"Bedroom 2", "RoomKey":"20250605182008827270000000", "RoomDescription":null, "RoomWidth":null, "RoomLevel":"Main", "RoomDimensions":null, "RoomLength":null}, {"RoomType":"Bedroom 3", "RoomKey":"20250605182008844731000000", "RoomDescription":null, "RoomWidth":null, "RoomLevel":"Main", "RoomDimensions":null, "RoomLength":null}, {"RoomType":"Laundry", "RoomKey":"20250605182008861750000000", "RoomDescription":null, "RoomWidth":null, "RoomLevel":"Main", "RoomDimensions":null, "RoomLength":null}]
Interior
Interior Features Bathtub/Shower Combination, Cathedral Ceiling(s), Ceiling Fan(s), Chandelier, Dual Closets, Entrance Foyer, High Ceilings, Kitchen/Dining Room Combination, Laminate Counters, Open Floorplan, Pantry, Master Downstairs, Separate Shower, Vaulted Ceiling(s), Walk-In Closet(s), Walk-In Shower
Heating Electric, Forced Air
Cooling Ceiling Fan(s), Central Air, Electric
Flooring Carpet, Laminate, Linoleum, Vinyl
Fireplaces Number 1
Fireplaces Type Family Room, Fireplace Screen, Gas, Propane
Fireplace Yes
Window Features Blinds,Screens
Appliance Dishwasher, Electric Range, Electric Water Heater, Free-Standing Electric Oven, Free-Standing Electric Range, Microwave, Plumbed For Ice Maker, Refrigerator, Self Cleaning Oven
Laundry Electric Dryer Hookup, In Hall, Laundry Closet, Main Level, Washer Hookup
Exterior
Exterior Feature Fenced Yard, Rain Gutters
Garage Spaces 1.0
Fence Back Yard, Gate, Wood
Community Features Street Lights
View Y/N Yes
View Neighborhood
Roof Type Shingle
Porch Covered, Deck, Patio, Porch
Garage Yes
Private Pool No
Building
Lot Description Back Yard, Cul-De-Sac, Few Trees, Front Yard, Hardwood Trees
Faces Hwy 64 East to R onto Smithfield Rd. L into Covington Cross on Covington Cross. L onto Troubador. L onto Swordsman Court. Home is on the left.
Story 1
Foundation Concrete, Block, Pillar/Post/Pier
Sewer Public Sewer
Water Public
Architectural Style Ranch, Traditional, Transitional
Level or Stories 1
Structure Type Batts Insulation,Block,Brick,Brick Veneer,Concrete,Vinyl Siding
New Construction No
Schools
Elementary Schools Wake - Lake Myra
Middle Schools Wake - Neuse River
High Schools Wake - East Wake
Others
HOA Fee Include Maintenance Grounds
Senior Community false
Tax ID 1763.03148589.000
Special Listing Condition Standard
Read Less Info
Want to know what your home might be worth? Contact us for a FREE valuation!

Our team is ready to help you sell your home for the highest possible price ASAP

Find out why customers are choosing LPT Realty to meet their real estate needs

