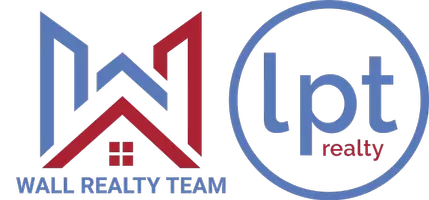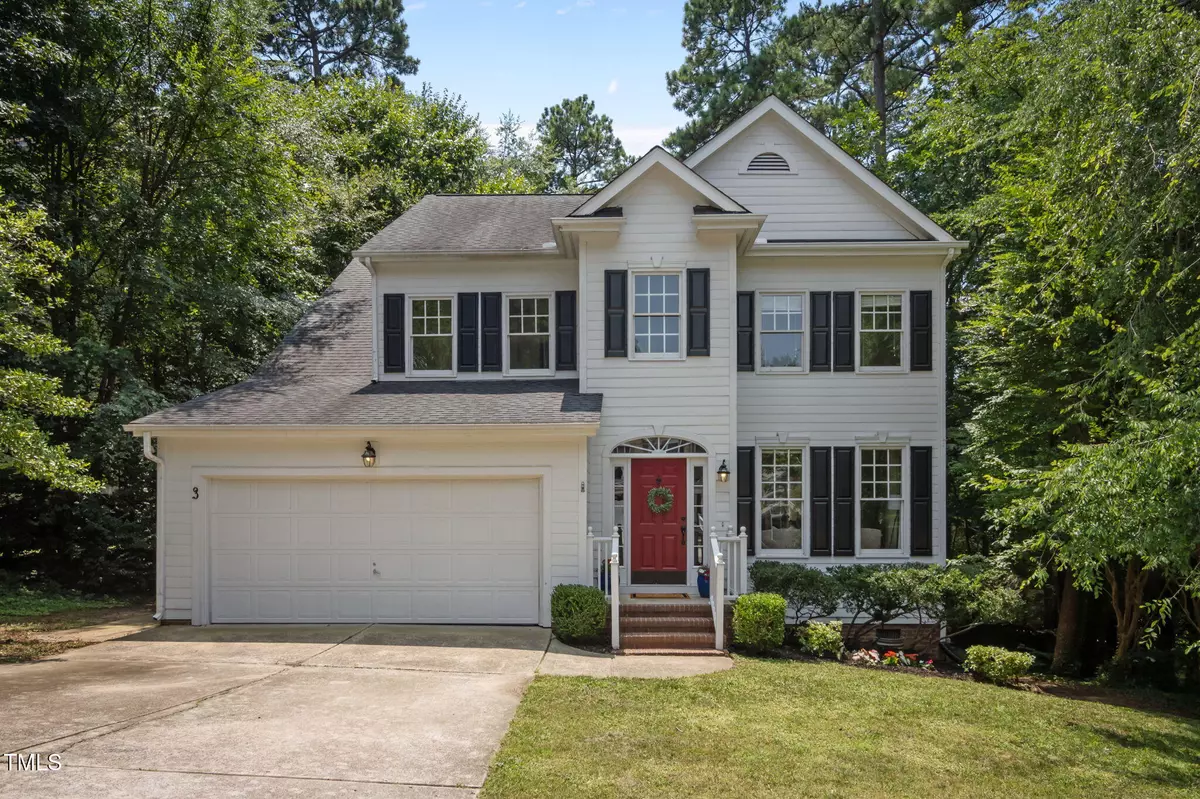Bought with Inhabit Real Estate
$665,000
$650,000
2.3%For more information regarding the value of a property, please contact us for a free consultation.
4 Beds
3 Baths
2,365 SqFt
SOLD DATE : 08/07/2025
Key Details
Sold Price $665,000
Property Type Single Family Home
Sub Type Single Family Residence
Listing Status Sold
Purchase Type For Sale
Square Footage 2,365 sqft
Price per Sqft $281
Subdivision Woodlake
MLS Listing ID 10108587
Sold Date 08/07/25
Style Site Built
Bedrooms 4
Full Baths 2
Half Baths 1
HOA Fees $35/mo
HOA Y/N Yes
Abv Grd Liv Area 2,365
Year Built 1996
Annual Tax Amount $4,327
Lot Size 0.270 Acres
Acres 0.27
Property Sub-Type Single Family Residence
Source Triangle MLS
Property Description
Just steps from the lake, trails, clubhouse, and pool, 3 Chelan Ct offers the feel of park-like living right in the heart of South Durham. This 4-bedroom, 2.5-bath home features 2,365 sqft of light-filled space, including both formal and casual living areas, a spacious breakfast room, and a beautifully updated kitchen. The primary bath is fully remodeled, the systems have been updated, and the private backyard sits just off the Woodlake trail. All of this just 1 mile to I-40, 2 miles to Southpoint, and 12 minutes to Downtown Durham—plus an HOA of only $35/month. This one truly checks all the boxes.
Location
State NC
County Durham
Community Clubhouse, Fishing, Lake, Park, Playground, Pool, Street Lights, Suburban
Direction From I-40 W exit 276 (Southpoint), turn right onto Fayetteville Road. Turn right onto E Woodcroft Parkway, then left onto Lakeshore Dr. Follow Lakeshore until it ends at Tahoe Dr. Make a right onto Tahoe Drive then a Left on Chelan. 3 Chelan is on your left
Rooms
Bedroom Description Primary Bedroom, Bedroom 2, Bedroom 3, Bedroom 4, Primary Bathroom, Bathroom 2, Kitchen, Dining Room, Breakfast Room, Laundry, Entrance Hall, Living Room, Family Room, Bathroom 3
Other Rooms [{"RoomType":"Primary Bedroom", "RoomKey":"20250710195331184391000000", "RoomDescription":null, "RoomWidth":13, "RoomLevel":"Second", "RoomDimensions":"17 x 13", "RoomLength":17}, {"RoomType":"Bedroom 2", "RoomKey":"20250710195331204779000000", "RoomDescription":null, "RoomWidth":12, "RoomLevel":"Second", "RoomDimensions":"12 x 12", "RoomLength":12}, {"RoomType":"Bedroom 3", "RoomKey":"20250710195331225554000000", "RoomDescription":null, "RoomWidth":10, "RoomLevel":"Second", "RoomDimensions":"12 x 10", "RoomLength":12}, {"RoomType":"Bedroom 4", "RoomKey":"20250710195331243458000000", "RoomDescription":null, "RoomWidth":10, "RoomLevel":"Second", "RoomDimensions":"12 x 10", "RoomLength":12}, {"RoomType":"Primary Bathroom", "RoomKey":"20250710195331263944000000", "RoomDescription":null, "RoomWidth":8, "RoomLevel":"Second", "RoomDimensions":"14 x 8", "RoomLength":14}, {"RoomType":"Bathroom 2", "RoomKey":"20250710195331284371000000", "RoomDescription":null, "RoomWidth":5, "RoomLevel":"First", "RoomDimensions":"9 x 5", "RoomLength":9}, {"RoomType":"Kitchen", "RoomKey":"20250710195331305030000000", "RoomDescription":null, "RoomWidth":11, "RoomLevel":"First", "RoomDimensions":"14 x 11", "RoomLength":14}, {"RoomType":"Dining Room", "RoomKey":"20250710195331326379000000", "RoomDescription":null, "RoomWidth":12, "RoomLevel":"First", "RoomDimensions":"14 x 12", "RoomLength":14}, {"RoomType":"Breakfast Room", "RoomKey":"20250710195331347577000000", "RoomDescription":null, "RoomWidth":9, "RoomLevel":"First", "RoomDimensions":"12 x 9", "RoomLength":12}, {"RoomType":"Laundry", "RoomKey":"20250710195331368537000000", "RoomDescription":null, "RoomWidth":6, "RoomLevel":"Second", "RoomDimensions":"6 x 6", "RoomLength":6}, {"RoomType":"Entrance Hall", "RoomKey":"20250710195331388893000000", "RoomDescription":null, "RoomWidth":7, "RoomLevel":"First", "RoomDimensions":"16 x 7", "RoomLength":16}, {"RoomType":"Living Room", "RoomKey":"20250710195331406691000000", "RoomDescription":null, "RoomWidth":16, "RoomLevel":"First", "RoomDimensions":"12 x 16", "RoomLength":12}, {"RoomType":"Family Room", "RoomKey":"20250710195331427690000000", "RoomDescription":null, "RoomWidth":13, "RoomLevel":"First", "RoomDimensions":"18 x 13", "RoomLength":18}, {"RoomType":"Bathroom 3", "RoomKey":"20250710195331448605000000", "RoomDescription":null, "RoomWidth":5, "RoomLevel":"First", "RoomDimensions":"5 x 5", "RoomLength":5}]
Basement Exterior Entry, Crawl Space
Interior
Interior Features Bathtub Only, Bathtub/Shower Combination, Cathedral Ceiling(s), Ceiling Fan(s), Dual Closets, Eat-in Kitchen, Entrance Foyer, Granite Counters, High Ceilings, High Speed Internet, Pantry, Recessed Lighting, Separate Shower, Smart Thermostat, Smooth Ceilings, Storage, Tray Ceiling(s), Vaulted Ceiling(s), Walk-In Closet(s), Walk-In Shower
Heating Central, Fireplace(s), Forced Air, Natural Gas
Cooling Ceiling Fan(s), Central Air, Dual
Flooring Carpet, Hardwood, Tile
Appliance Convection Oven, Dishwasher, Exhaust Fan, Gas Oven, Gas Range, Gas Water Heater, Ice Maker, Range Hood, Washer
Laundry Laundry Room, Upper Level
Exterior
Exterior Feature Fenced Yard, Fire Pit, Outdoor Grill, Private Yard, Rain Gutters
Garage Spaces 2.0
Fence Back Yard, Wood
Pool Association, Community, In Ground, Lap, Outdoor Pool
Community Features Clubhouse, Fishing, Lake, Park, Playground, Pool, Street Lights, Suburban
View Y/N No
View None
Roof Type Shingle
Porch Porch
Garage Yes
Private Pool No
Building
Lot Description Back Yard, City Lot, Cul-De-Sac, Front Yard, Hardwood Trees, Landscaped, Wooded
Faces From I-40 W exit 276 (Southpoint), turn right onto Fayetteville Road. Turn right onto E Woodcroft Parkway, then left onto Lakeshore Dr. Follow Lakeshore until it ends at Tahoe Dr. Make a right onto Tahoe Drive then a Left on Chelan. 3 Chelan is on your left
Foundation Concrete, Concrete Perimeter, Pillar/Post/Pier
Sewer Public Sewer
Water Public
Architectural Style State Historic Designation, Transitional
Structure Type Batts Insulation,Block,Board & Batten Siding,Brick Veneer,Concrete,Masonite
New Construction No
Schools
Elementary Schools Durham - Pearsontown
Middle Schools Durham - Lowes Grove
High Schools Durham - Hillside
Others
HOA Fee Include Maintenance Grounds
Senior Community false
Tax ID 148638
Special Listing Condition Standard
Read Less Info
Want to know what your home might be worth? Contact us for a FREE valuation!

Our team is ready to help you sell your home for the highest possible price ASAP

Find out why customers are choosing LPT Realty to meet their real estate needs

