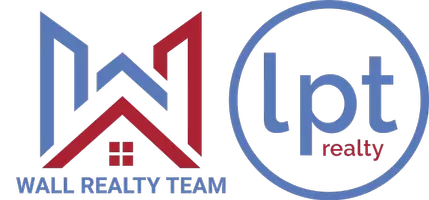Bought with LPT Realty, LLC
$455,000
$469,900
3.2%For more information regarding the value of a property, please contact us for a free consultation.
3 Beds
3 Baths
1,724 SqFt
SOLD DATE : 08/07/2025
Key Details
Sold Price $455,000
Property Type Single Family Home
Sub Type Single Family Residence
Listing Status Sold
Purchase Type For Sale
Square Footage 1,724 sqft
Price per Sqft $263
Subdivision Woodlake
MLS Listing ID 10103866
Sold Date 08/07/25
Style House,Site Built
Bedrooms 3
Full Baths 2
Half Baths 1
HOA Fees $34/mo
HOA Y/N Yes
Abv Grd Liv Area 1,724
Year Built 1986
Annual Tax Amount $3,264
Lot Size 7,405 Sqft
Acres 0.17
Property Sub-Type Single Family Residence
Source Triangle MLS
Property Description
Welcome to 16 Cedar Hill Drive — a fully renovated 3-bedroom, 2.5-bath home ideally situated near Southpoint Mall with easy access to UNC, Duke, RDU Airport, and all that Raleigh, Durham, and Chapel Hill have to offer.
This beautifully updated two-story home features new siding, fresh paint, and a thoughtful blend of modern finishes and timeless charm. The kitchen boasts black stainless appliances, new cabinets, stone countertops, and a sunny breakfast area, complemented by a separate dining room with elegant wainscoting and dental crown molding.
Upgrades continue throughout with new and refinished hardwood floors, new carpet upstairs, and ceramic tile in all bathrooms. Each bathroom has been stylishly updated, including the primary suite with a glass-enclosed shower.
Step outside to a brand-new deck overlooking the backyard — perfect for relaxing or entertaining.
Located in a highly walkable neighborhood, the HOA includes access to a community pool, clubhouse, playground, and a scenic jogging trail around the lake.
This home blends quality craftsmanship, convenience, and community — a must-see in the heart of the Triangle!
Location
State NC
County Durham
Community Clubhouse, Lake, Playground, Pool
Direction FROM 54 EAST, LEFT ON FAYETTEVILLE RD, RIGHT ON WOODCROFT PKWY, LEFT ON LAKESHORE, LEFT ON CEDAR HILL,HOUSE ON RIGHT
Rooms
Bedroom Description Primary Bedroom, Bedroom 2, Bedroom 3, Living Room, Dining Room, Kitchen, Breakfast Room, Other, Other, Other, Laundry
Other Rooms [{"RoomType":"Primary Bedroom", "RoomKey":"20250618161147492683000000", "RoomDescription":null, "RoomWidth":17.5, "RoomLevel":"Second", "RoomDimensions":"13.2 x 17.5", "RoomLength":13.2}, {"RoomType":"Bedroom 2", "RoomKey":"20250618161147510651000000", "RoomDescription":null, "RoomWidth":11.6, "RoomLevel":"Second", "RoomDimensions":"10.2 x 11.6", "RoomLength":10.2}, {"RoomType":"Bedroom 3", "RoomKey":"20250618161147528618000000", "RoomDescription":null, "RoomWidth":10, "RoomLevel":"Second", "RoomDimensions":"11.6 x 10", "RoomLength":11.6}, {"RoomType":"Living Room", "RoomKey":"20250618161147545964000000", "RoomDescription":null, "RoomWidth":23.3, "RoomLevel":"Main", "RoomDimensions":"13.2 x 23.3", "RoomLength":13.2}, {"RoomType":"Dining Room", "RoomKey":"20250618161147563834000000", "RoomDescription":null, "RoomWidth":12.9, "RoomLevel":"Main", "RoomDimensions":"11.2 x 12.9", "RoomLength":11.2}, {"RoomType":"Kitchen", "RoomKey":"20250618161147581786000000", "RoomDescription":null, "RoomWidth":11.6, "RoomLevel":"Main", "RoomDimensions":"10 x 11.6", "RoomLength":10}, {"RoomType":"Breakfast Room", "RoomKey":"20250618161147598927000000", "RoomDescription":null, "RoomWidth":11.3, "RoomLevel":"Main", "RoomDimensions":"8.6 x 11.3", "RoomLength":8.6}, {"RoomType":"Other", "RoomKey":"20250618161147616137000000", "RoomDescription":"Porch", "RoomWidth":5, "RoomLevel":"Main", "RoomDimensions":"21 x 5", "RoomLength":21}, {"RoomType":"Other", "RoomKey":"20250618161147633095000000", "RoomDescription":"Deck", "RoomWidth":12, "RoomLevel":"Main", "RoomDimensions":"13.6 x 12", "RoomLength":13.6}, {"RoomType":"Other", "RoomKey":"20250618161147649487000000", "RoomDescription":"Storage", "RoomWidth":7.8, "RoomLevel":"Main", "RoomDimensions":"4.5 x 7.8", "RoomLength":4.5}, {"RoomType":"Laundry", "RoomKey":"20250618161147666080000000", "RoomDescription":null, "RoomWidth":5, "RoomLevel":"Second", "RoomDimensions":"6.6 x 5", "RoomLength":6.6}]
Basement Crawl Space
Interior
Interior Features Bathtub/Shower Combination, Built-in Features, Ceiling Fan(s), Dining L, Double Vanity, High Speed Internet, Smooth Ceilings
Heating Central, Electric, Heat Pump
Cooling Ceiling Fan(s), Central Air, Electric, Heat Pump
Flooring Carpet, Ceramic Tile, Hardwood
Fireplaces Number 1
Fireplaces Type Living Room, Wood Burning
Fireplace Yes
Appliance Dishwasher, Electric Range, Free-Standing Electric Range, Range Hood, Stainless Steel Appliance(s), Water Heater
Exterior
Fence Partial
Pool Community, In Ground
Community Features Clubhouse, Lake, Playground, Pool
Utilities Available Cable Available, Electricity Connected, Phone Available, Sewer Connected, Water Connected
View Y/N Yes
View Neighborhood
Roof Type Shingle
Street Surface Asphalt
Porch Deck, Front Porch
Garage No
Private Pool No
Building
Lot Description Cleared, Level
Faces FROM 54 EAST, LEFT ON FAYETTEVILLE RD, RIGHT ON WOODCROFT PKWY, LEFT ON LAKESHORE, LEFT ON CEDAR HILL,HOUSE ON RIGHT
Foundation Pillar/Post/Pier
Sewer Public Sewer
Water Public
Architectural Style Traditional
Structure Type Brick,HardiPlank Type
New Construction No
Schools
Elementary Schools Durham - Southwest
Middle Schools Durham - Lowes Grove
High Schools Durham - Jordan
Others
HOA Fee Include None
Tax ID 148673
Special Listing Condition Seller Licensed Real Estate Professional
Read Less Info
Want to know what your home might be worth? Contact us for a FREE valuation!

Our team is ready to help you sell your home for the highest possible price ASAP

Find out why customers are choosing LPT Realty to meet their real estate needs

